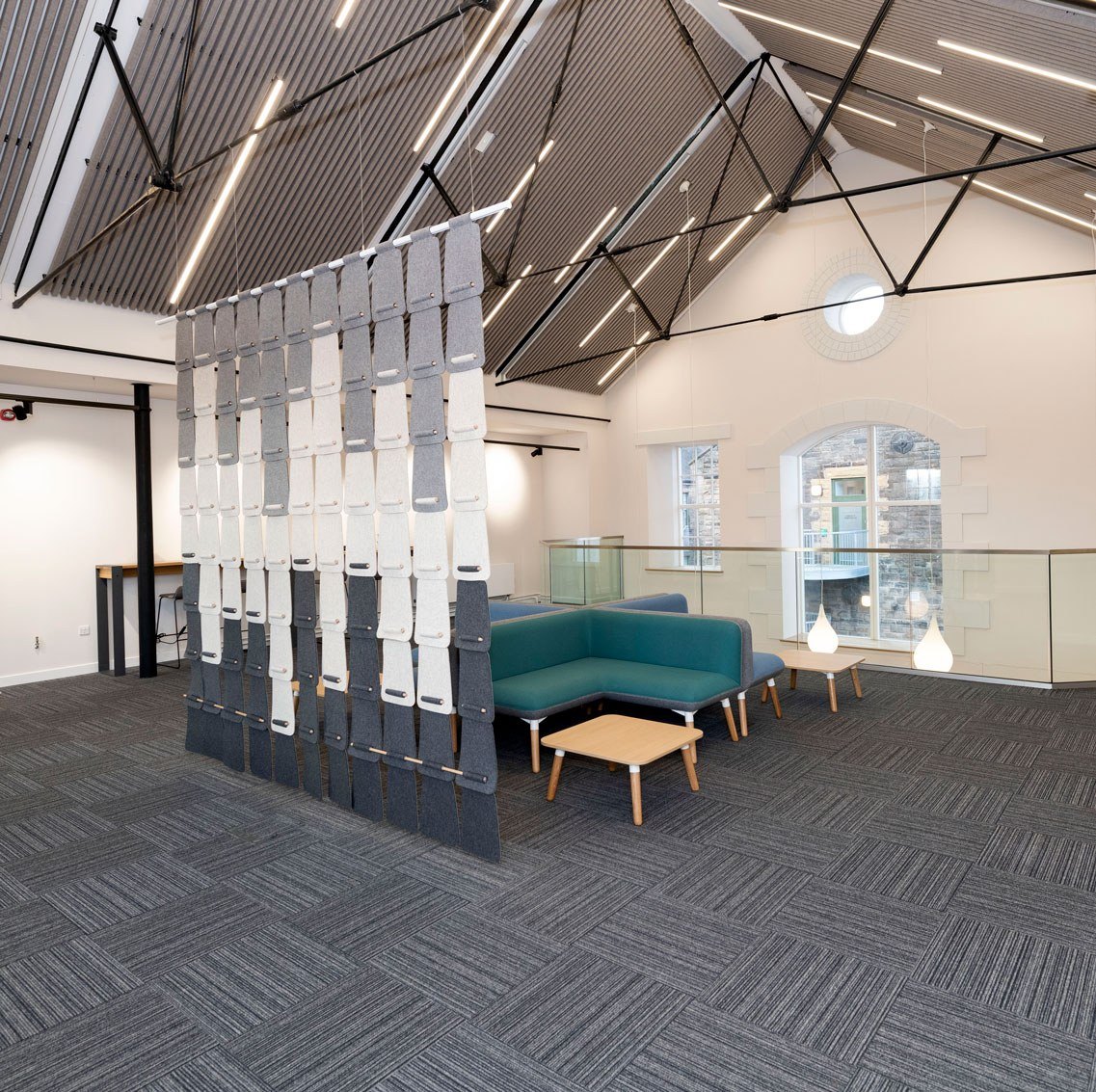Stirling Barracks
Design by: JM Architects
Procurement: Bureau
Product: Cascade screen
Location: London/Edinburgh
Completed: November 2019
Testimonial:
“100% would recommend this product. It’s really easy to work with for installations, versatile in design and unique on the market!”
Ewen Gaskell, Operations Manager, Bureau
What was the problem or design objective you were looking to solve in your project, and why did you choose FoW Cascade screen?
The end client was seeking to implement a room dividing system that separated a waiting area from a thoroughfare during events. It needed to be both visually striking and in-keeping with the design approach for the space, which is why Cascade was a perfect fit for the project. The modularity of Cascade and ability to integrate different colours appealed to both the client and interior designer.
How have the panels changed the working space / reception area / meeting room / In terms of acoustics, visual impact, or atmosphere? Please be as specific as possible.
The panels have effectively divided the space in which they have been installed, ensuring the desired degree of privacy whilst also being sympathetic to the design of the open plan interior. The product and it’s positioning has added a unique element both visually and acoustically!
Would you recommend this product to others? If so, why?
100% would recommend this product. It’s really easy to work with for installations, versatile in design and unique on the market!
Were you happy with the service FoW provided in terms of delivery, product information and customer contact? Please provide any specific comments.
Lynne and Lyndsay were so helpful throughout the entire process. From design to installation they provided all the right information to make it easy to manage!
Read more >
Get in touch to find out more about how our panels could benefit the look and feel of your home office.
Talk to our team +44 (0)141 221 1961


